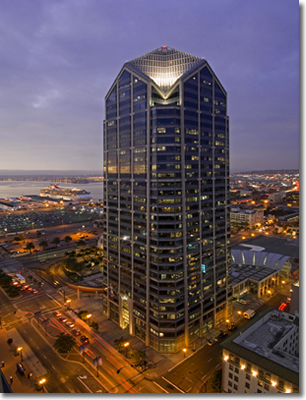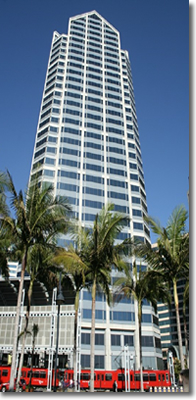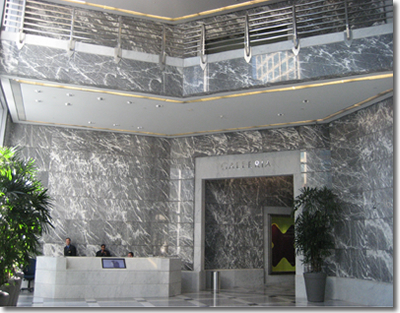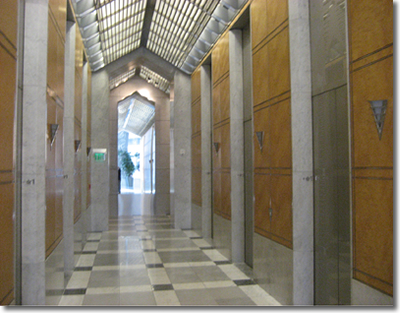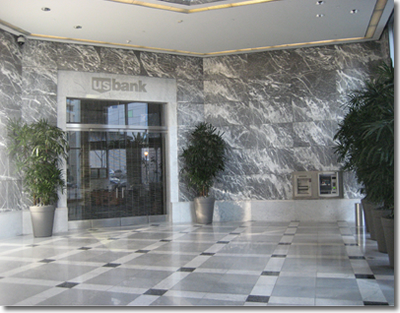
One American Plaza On site Construction Manager for the Developer/Construction Manager of record of the thirty-six stories, one million square feet of class “A” office space as well as 1200 car subterranean parking structure, two food and beverage outlets, water features, light rail trolley station and street level retail shops. Responsibilities included management of Owner’s budget, document coordination during design, permitting documents, contractor negotiations, management of contractor agreements, lead role in value engineering process, and day to day administration of project including distribution and management of project schedule, quality control, change order request, payment applications, photographs, submittals, request for information, daily reports/photographs and close-out negotiations. In addition to core construction Mr. Weatherford represented the Owner in construction of 80% of the tenant improvements. The designer was Chicago, Illinois architects Helmet Jahn and Associates. << Back to Portfolio
|
|
HR Weatherford Commercial Construction Management 619.238.3878 |
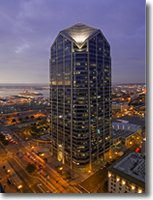 |
![]()
Home | Service | Portfolio
Project Gallery | Company | Contact Us
© 2006 HRWEATHERFORD.COM
All Rights Reserved
